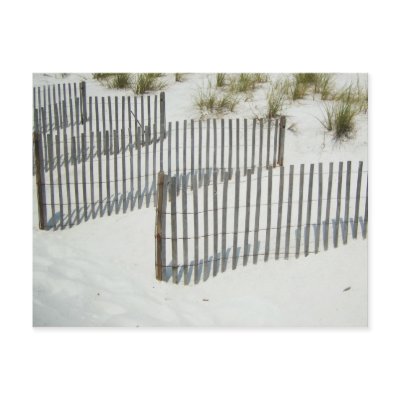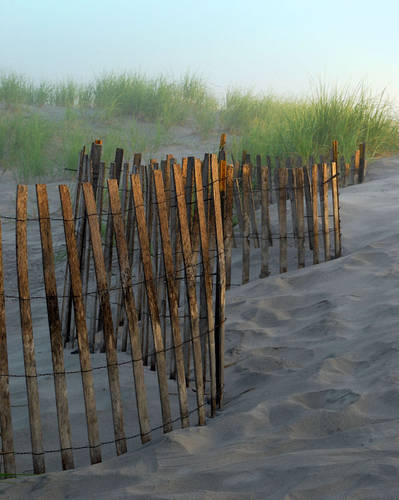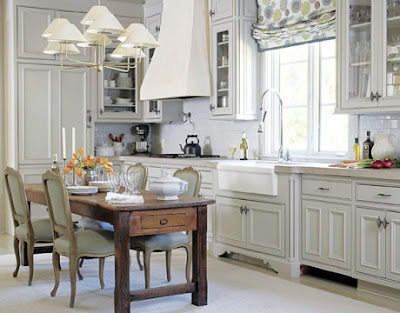Do you have inspiration pictures that you go back to over and over again? And every time you look you find something new to love?
I mean the few that you completely dissect - go inch by inch looking at each item and how it's placed. Hold it up in the light hoping to read the titles of the books on the coffee table.
For me, this is that house! I love every thing about this house. No kidding - every. single. thing.
I love the contrasts between the white walls and the dark wood - both the hardwood floors and most of the furniture. And the huge stick that's so artistic.

I especially love the contrast of the dark window mullions and doors.
I love the dark painted ceiling throughout the house that are so dramatic in the white rooms.
I love that all of the drapes are hung just under the crown molding - to give the room height. And I love that there isn't to much fussy stuff on the dining room table too. It's as if they use their dining room table
Oh... Wow. First, I love that there is a fireplace in the dining room. Wouldn't that be cozy for Christmas Eve dinner? Second, the display on top is perfect. It doesn't have too much but it is such a focal point. I would have thought the wheel would be too big - but it balances the blackness of the fireplace. And, again, is so sculptural against the white trim.
Oh that trim! This is a hallway. Who loves a hallway? But this is such an elegant hallway.
And I love the bathroom off of that hallway. It has a chandelier - but not a crystal, fru-fru, princess chandelier. An wonderfully understated, elegant chandelier that reflects off of those dark walls and ceiling.
Don't think they skimped in the master bathroom either. It also has a wonderfully elegant chandelier. Actually, it might be the same one. The only tile, in the entire house mind you, is the slate in the master shower that stands out perfectly from the rest of the master bathroom.
Oh, and I love the display over the toilet - making a dark hole bright and pretty.

I love the vanity mirrors too. They are "framed" with trim. Being so tall and narrow gives more height illusions (even though this house has pretty high ceilings to begin with). Interesting too that there is only a single sconce.
Finally, I love that the basement (yes this is the basement) doesn't look like a basement. It's so cohesive with the upstairs that it could never be mistaken for a typical basement rec-room. Here I love the layering of rugs, the medium gray wall color and the glossy, bead board ceiling.
See what I mean about loving this house? So many times there are things you just can't recreate at home (like the abundance of windows and the high ceilings), but here are my take aways from this house that I am bound and determined to imitate:
~ Dark painted (but not quite black) window mullions & doors
~ Large chandeliers in the bathrooms
~ Tall wainscoting & trim where possible
~ A bright display over the toilet
~ A cohesion in color, formality, and style throughout the house
Oh, incase you we wondering: no the kitchen does not disappoint. It is so wonderful it deserves its own post. To be continued...
This is a home that was listed for sale and all pictures are copyright FMLS 2011.
Read more...

























































