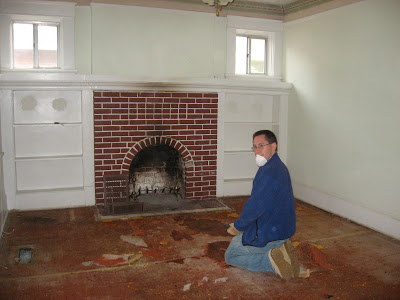In the Mean Time
>> Sunday, December 11, 2011
Well we are STILL in the (never-ending/ pull-my-hair-out) permitting process with the city for the renovation of the new house. I think the end is in site - thank GOD.
In the mean time I thought I'd share our second house. Funny enough it was on Second Ave. Here's what we started with:
Before:
Wow! That really was an ugly house. Here's how it ended up though:
After:
The biggest changes were taking out the two trees planted in the middle of the yard, new paint, and removing the "screened porch" on the left side. Really it was the dumpiest thing you have ever seen with this awful metal roof. Kenny had way to much fun tearing it down.
From the front door you enter into the living room.
Before:
It has a great arched fireplace and built-in bookcases. It also had carpet that had melted(?) to the original hardwoods and had to be scraped off before the floors could be finished.
After:
The windows were replaced sometime in the 70's with aluminum. So they got replaced with prairie style windows that match the originals throughout the rest of the house.
Next to the living room is the dining room.
Before:

It had some bad 1960's paneling that was thankfully easily to remove. Also you'll notice the window ac unit. We moved in in June - replacing the furnace and adding ac was the first thing on the list.
After:
The front door and arched entry are original. I might have bought this house because of that front door.
The dining room is connected to the kitchen.
Before:
Words can not explain...
Basically everything in the kitchen was replaced. We did salvage the windows and the hardwood floors. One thing I really try to do is keep or add character to a room. I hate for it to feel generic. I'd rather it feel like it has always been there and just evolved. We tried to do that using a vinage cast iron sink and unique light fixtures. I think mixing the countertop materials (honed, absolute black granite and butcher block) helped too. On a side note - the butcher block is from Ikea; that entire 8 feet was around $100 - I was thrilled.
This is the part of the renovation that really got interesting and I don't even have a good before picture.
After:
We took out the wall between a bedroom and the kitchen to make an open family room. It was SO nice to connect the two. It makes both rooms feel bigger, and the cook doesn't feel disconnected from the party. This was one of my favorite features of this house and why a kitchen/den combo will be a part of the next renovation.
Now back to the living room. It also connects to a hallway where the bedrooms are:
Before:
How can a hallway be SO ugly? With bad paneling and bad laminate hardwood floors. Oh - and bad wallpaper.
After:
We added the arch to mimic the others around the house. We also added the waiscotting (same process as the first house bathroom).
There were three bedrooms. Here's the master:
The white patches were from insulation added by the previous owners.
After:
Like the rest of the house, there were hardwoods under the carpet that just needed refinishing. We also replaced the old windows with longer ones and replaced the trim to match the rest of the house.
The master already had a bathroom, but it was totally reconfigured.
Before:
After:
I find a double sink improved the harmony in my marriage so every master bathroom starts with how to make a double vanity fit.
The house has one other bathroom. It's the original placement and size is from the 1920's, though the wallpaper and fixtures were probably from the 80's.
Before:
This room was in rough shape. Every time we removed a layer something else was rotten. Basically we ended up taking it down to the studs.
That room was so much work. We did everything except the plumbing ourselves. Kenny removed the old tile (a physically demanding job) and I installed the new tile. Installation isn't physically hard at all - but it does take A LOT of time and an obsessively detailed eye. I have to say though - it's very rewarding feeling, knowing you did it yourself.
So that's the highlights of Second Ave. For those interested: all of the walls and ceilings are painted Benjamin Moore "Halo." The trim is a custom match to the cabinets but is pretty close to Halo in a semi-gloss finish.

























4 comments:
Reporters have been kept from exercises, and Washington delayed an intercontinental ballistic missile test amid the growing tensions.
The avatar video game are available for infants, kids,
youth, students and working peoples. Some of the rules are easy and the game can be played almost anywhere that a platform can be set up.
We overcome, construction, one way streets and crack dealers and finally arrive at the Etihad Stadium having lost three of their last six
league and cup avatar video game this season, but he is hot property.
Here is my web site: free downloadable video games
You created a gorgeous home! I love every detail. We are looking at a 1920s bungalow...I am scared of all the work it needs.
I really enjoyed your blog, thanks for sharing.
Post a Comment