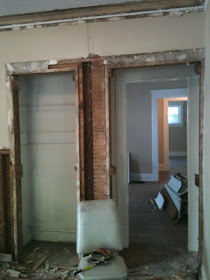Well after the realization that we'll be getting a new kitchen ceiling (due to moving walls and short joists) I've been contemplating these gorgeous wood ceilings:
via primitive decor
via pinterest
via Design Chic
My most favorite of all, though, comes from For the Love of a House:
It can have a Scandinavian vibe, but I think it adds to the industrial-farmhouse look I'm trying to pull off.
However, it's not something I'm willing to spend a fortune on. But I figured since I'm going to have to replace the ceiling anyway, it could be worth it to get something really neat. For a basis I'm assuming drywall professionally installed is about $1/ square foot (I hope that's a fair assumption).
So here's the research I've found: The most surprising thing is that you basically can't use blown insulation above a plank ceiling because the particles could, potentially, rain down through the cracks. Spray foam was recommended a lot of places (garden web, etc.) but is expensive. Rolled insulation was considered to be an ok solution. It's still more than blown so that should be taken into account.
As for the wood installation: The DIY Diva installed a tongue and grove ceiling as a DIY (shocker right?).
She used bead board and went straight onto the wood joists with only a plastic sheeting between.
At Home Depot, pine bead board planks (1 x 6 inches and in boards 12 feet long) are $9.12 each. That comes out to around $1.66/ square foot.
Lowes sells pine v-groove plank paneling that is 3.5 inches by 8 feet. It's a bit thinner though (at .31 inches and it's recommend to have a solid backing behind it - aka drywall). A package of 6 boards is $8.77 making it around $0.63/ square foot.
This looks similar to what the inspiration pictures used. However, the fact that it has to be backed by drywall makes it 100% an extra (although no more than the bead board). For us it looks like it would be around a $350 - $400 extra (assuming we installed it ourself). Not too bad for such an awesome detail.











